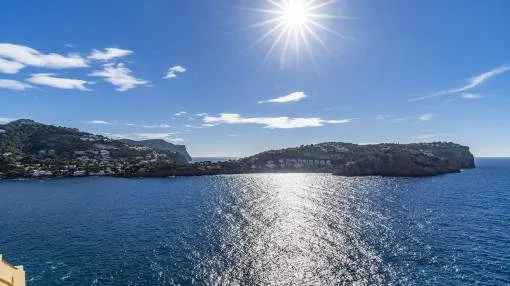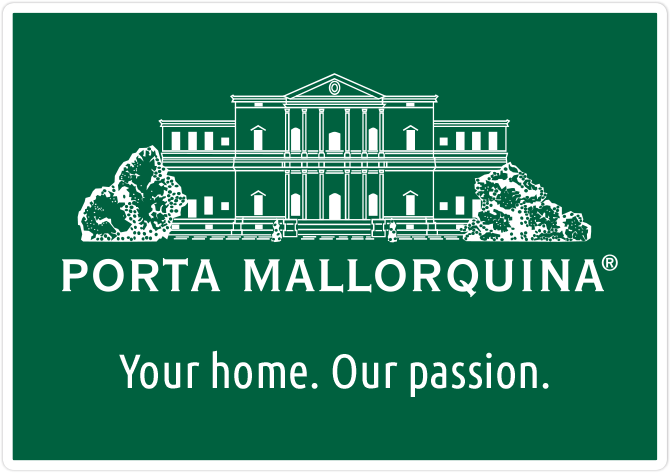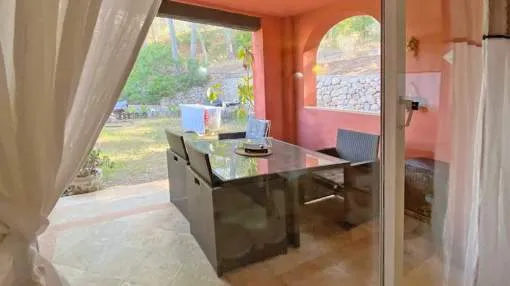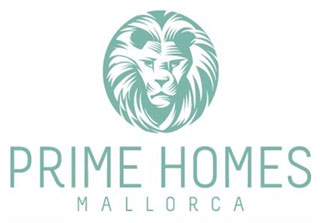Highlights
- Wood flooring
- No heating
- Panoramic
- Green zone and neighbourhood
- Wooden windows
- Ceiling fans
- Partially Furnished
The real estate marketplace for Mallorca, Menorca and Ibiza.


 Remember
Remember
1 / 3

 Remember
Remember
2 / 3

 Remember
Remember
3 / 3