Highlights
- Exterior parking
- Furnished kitchen
- Partially Furnished
- Steam bath
- Central Heating
- Swimming pool
- Green zone and neighbourhood
The real estate marketplace for Mallorca, Menorca and Ibiza.

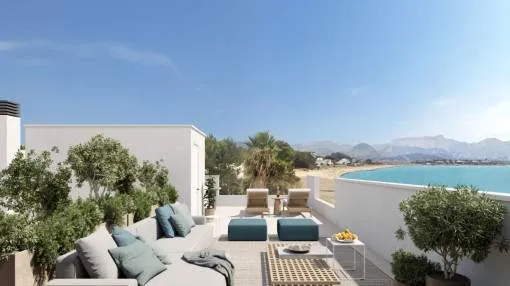
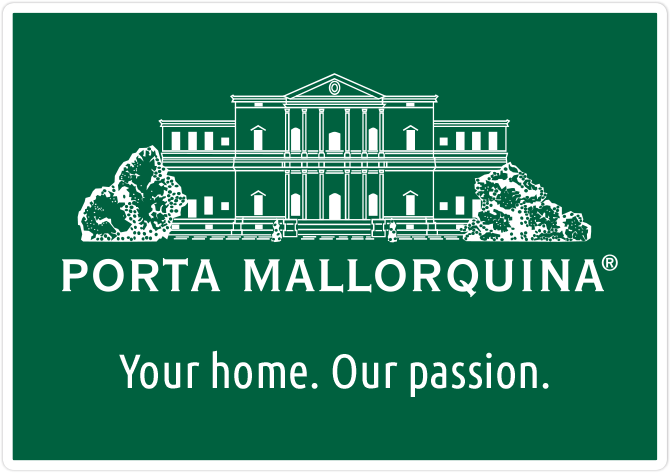 Remember
Remember
1 / 3
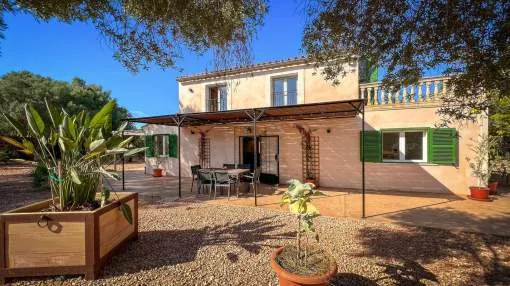
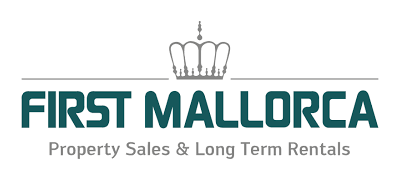 Remember
Remember
2 / 3
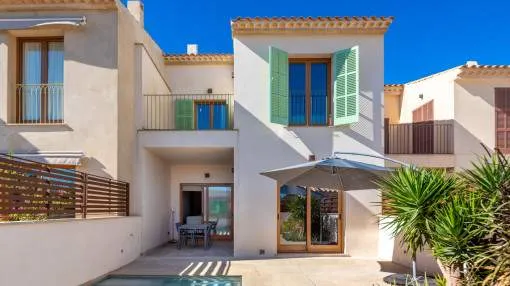
 Remember
Remember
3 / 3